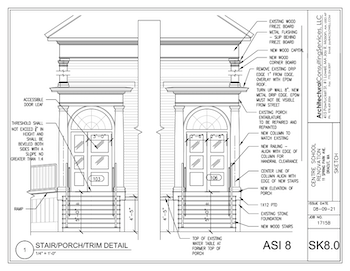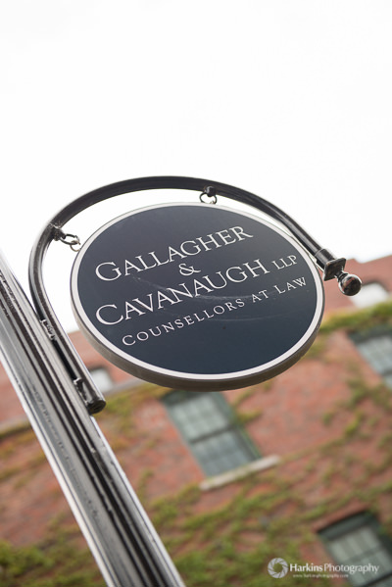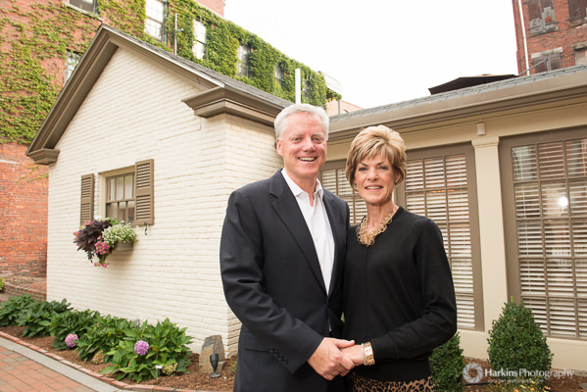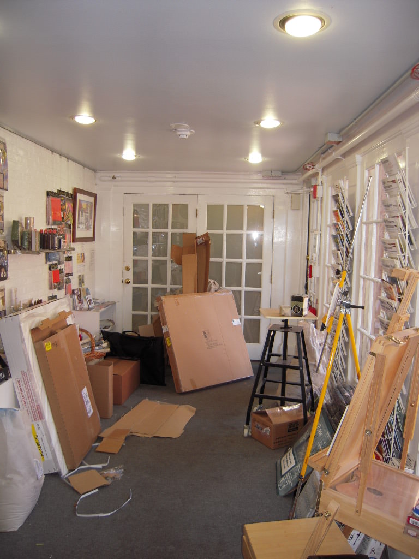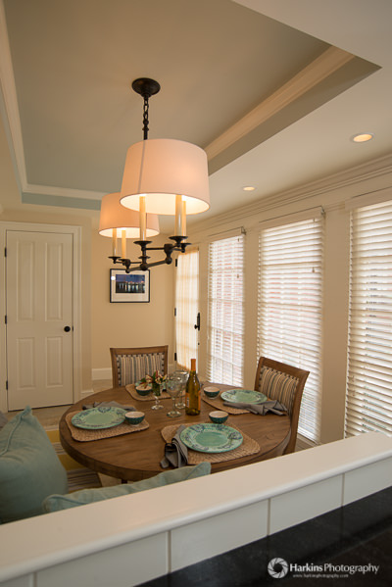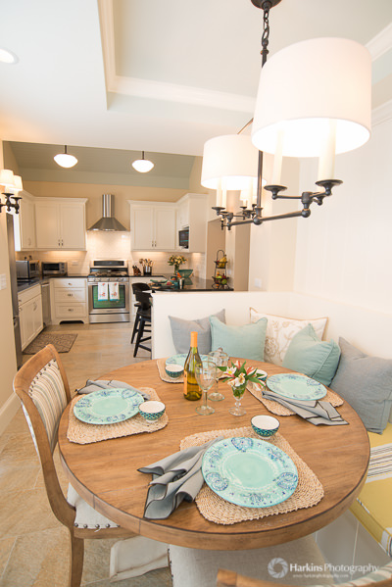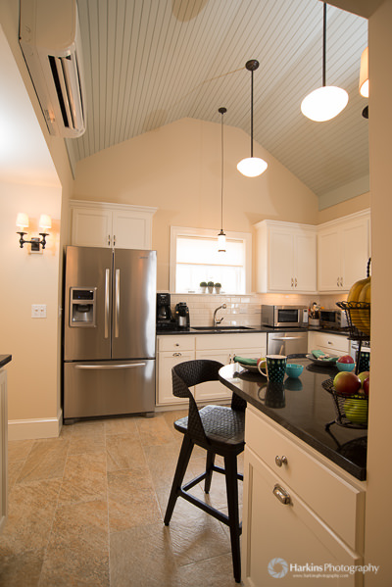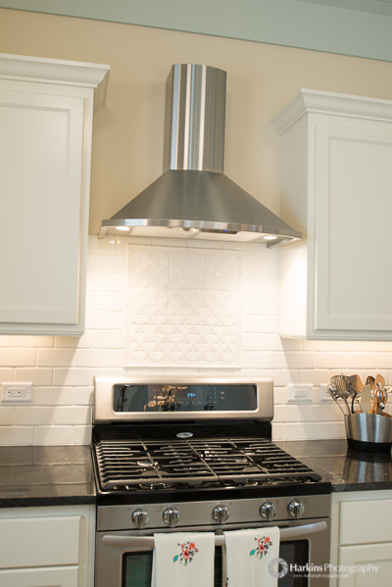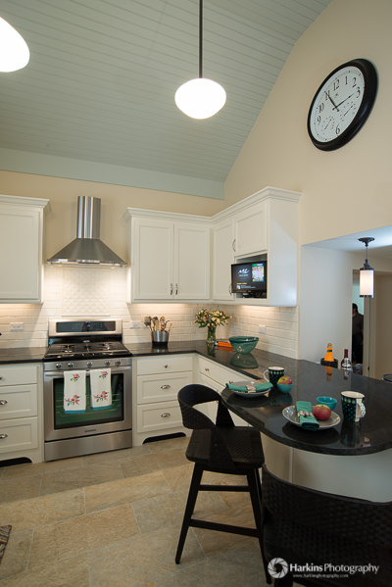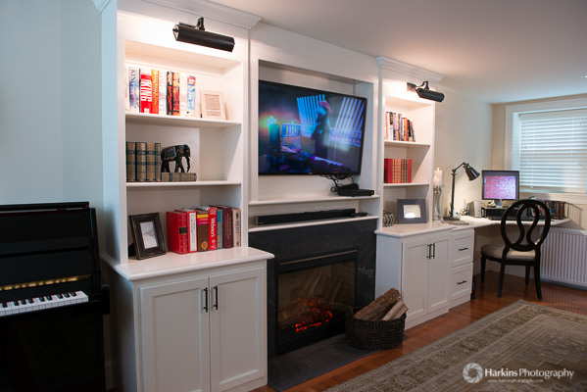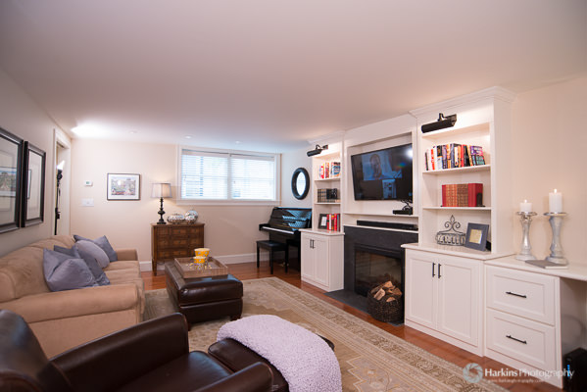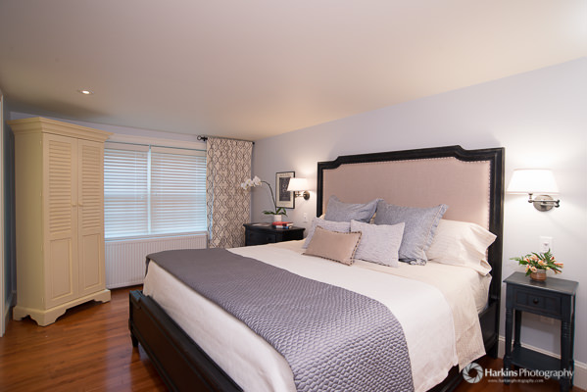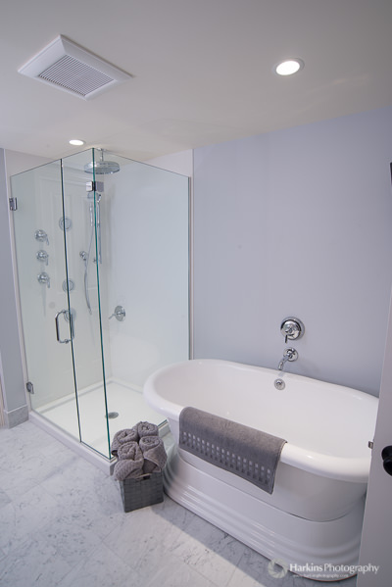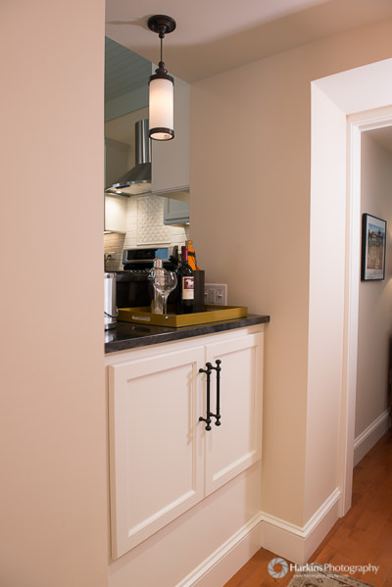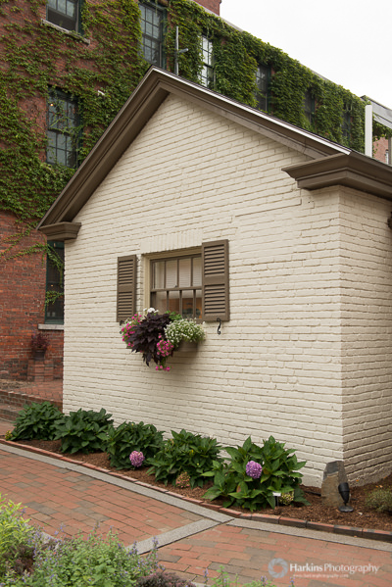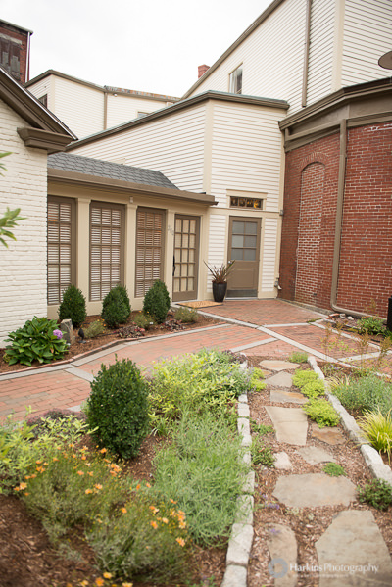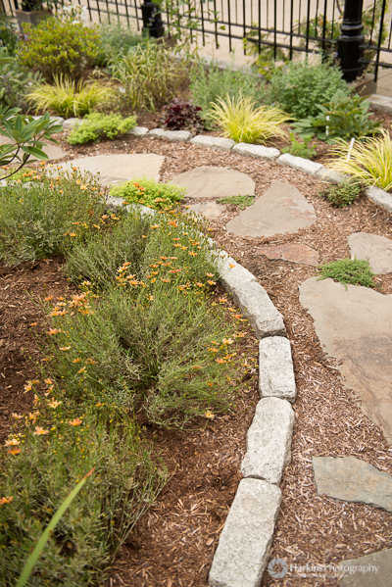Gallagher Cottage
Gallagher Cottage
Adaptive Reuse: Residence
Originally designed as a retail store & showroom adjacent to the Gaslight Building, this project entailed converting a small space with a level change into a spacious, urban cottage. Challenges in addition to the compact size included providing residential amenities within the existing walls, allowing for privacy within a commercial, urban neighborhood; and making the most of the small footprint.
In addition to being in the heart of a busy downtown, the structure had been compromised through the years and required a complete gut renovation. As part of its design, ACS used recycled materials and developed a highly efficient, sustainable, hydronic heating system with radiant floor slab and through-wall heat pumps. Inside the cottage, private spaces such as the master suite were enhanced with level changes at the rear of the house which opened to a private deck and access to a roof deck that providing sweeping views of the city. Common areas such as the entry and kitchen were sited at the street side of the building where gardens offered a natural buffer from the urban neighborhood.
Client
Michael & Linda Gallagher
Use
Urban Residence
Location
Lowell, MA
Size
965sf
Interested in working with us?
