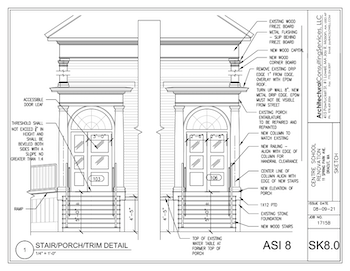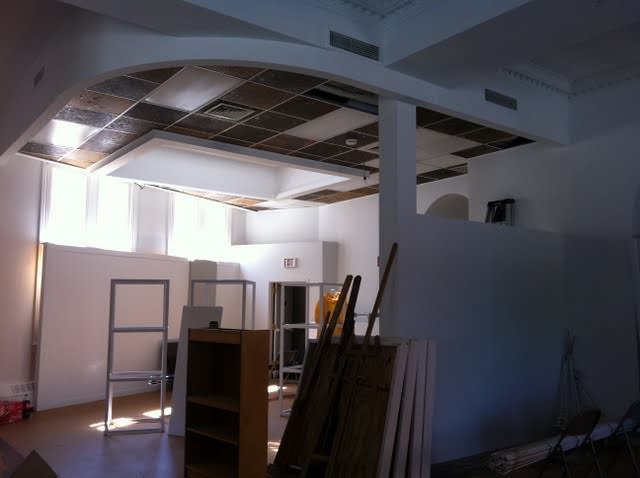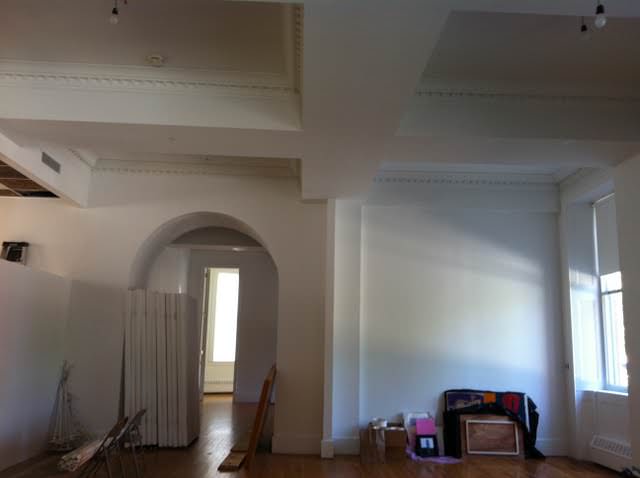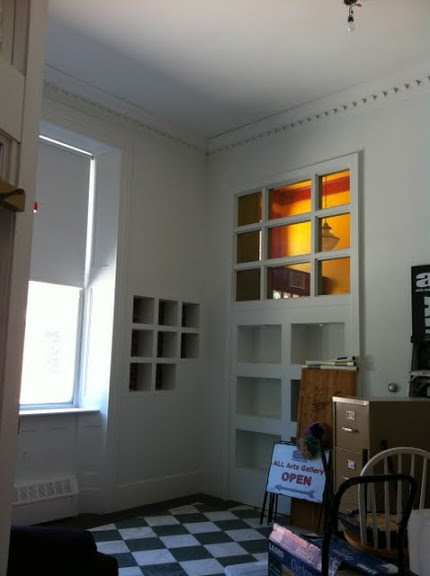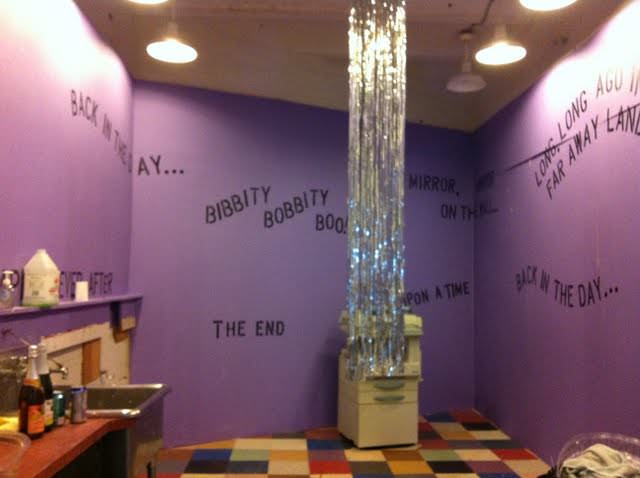The Gaslight
Building
The Gaslight Building
Adaptive Reuse: Historic Office
Built in 1859, this Italianate-style building housed the Lowell Gas Light Company for 89 years. It was being used as an art museum when it was purchased by Gallagher & Cavanaugh for the firm’s growing law practice. The project required a complete renovation within a tight timeframe that included revamping all electrical and HVAC systems, installing a sprinkler system, working with existing walls when possible to cut costs, and adhering to historic-preservation restrictions.
Challenges included creating discrete space for offices and organizing circulation for clients and employees, providing handicapped-accessible restrooms, and working around a large existing skylight. The skylight provided the focal point for an expansive conference room surrounded by curved glass. The glass wall separates the conference room from the entrance lobby and creates functional meeting space that connects to the entry experience without sacrificing acoustical privacy and serves as a visual anchor to organize circulation. Arches were added to walls to create a kind of ‘interior loggia’ into the offices. Authentic gaslight sconces, now powered by electricity, added beauty and reflect the historic nature of the space.
Client
Gallagher & Cavanaugh
Website
Use
Law Office
Location
Lowell, MA
Size
7,000sf
Interested in working with us?
