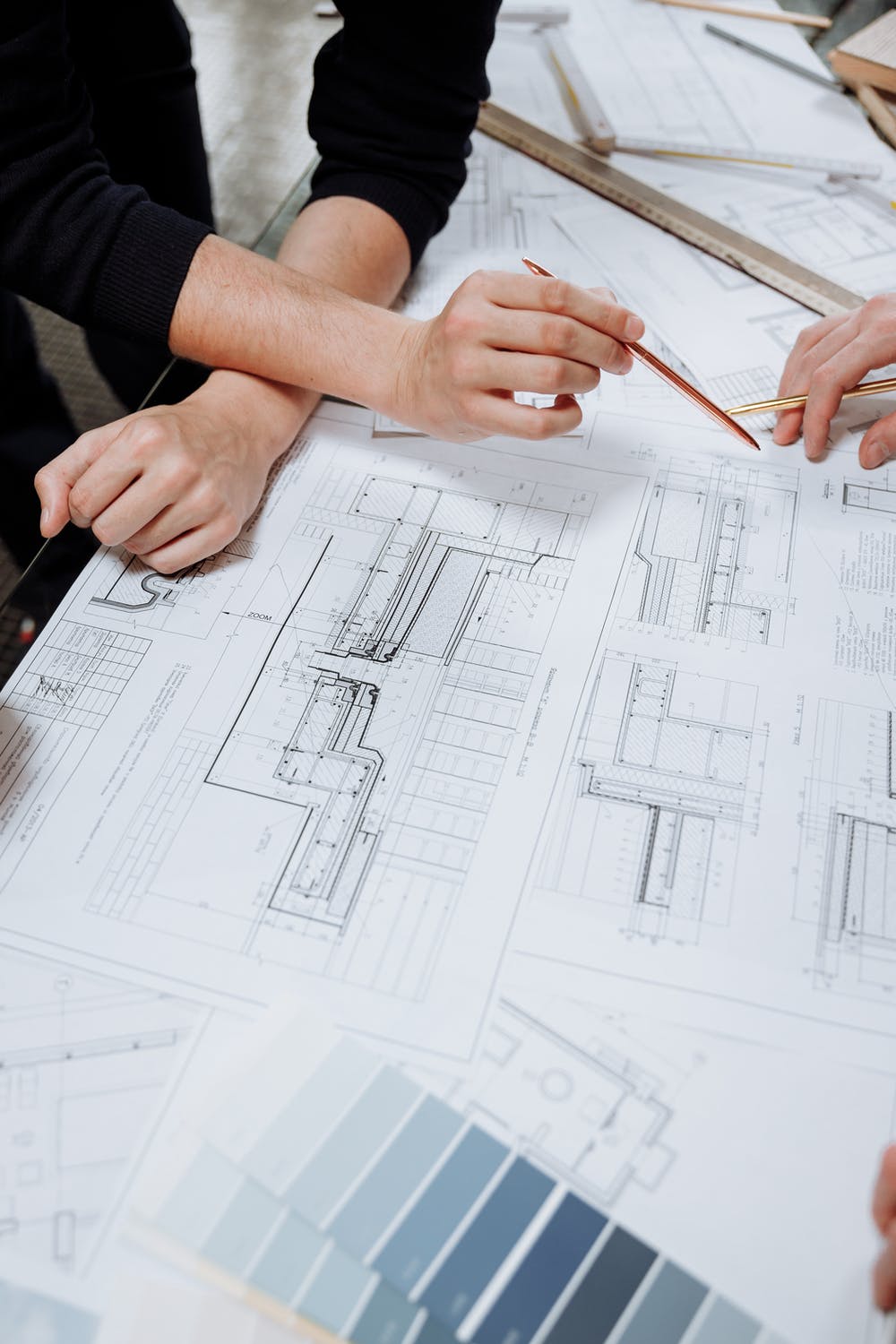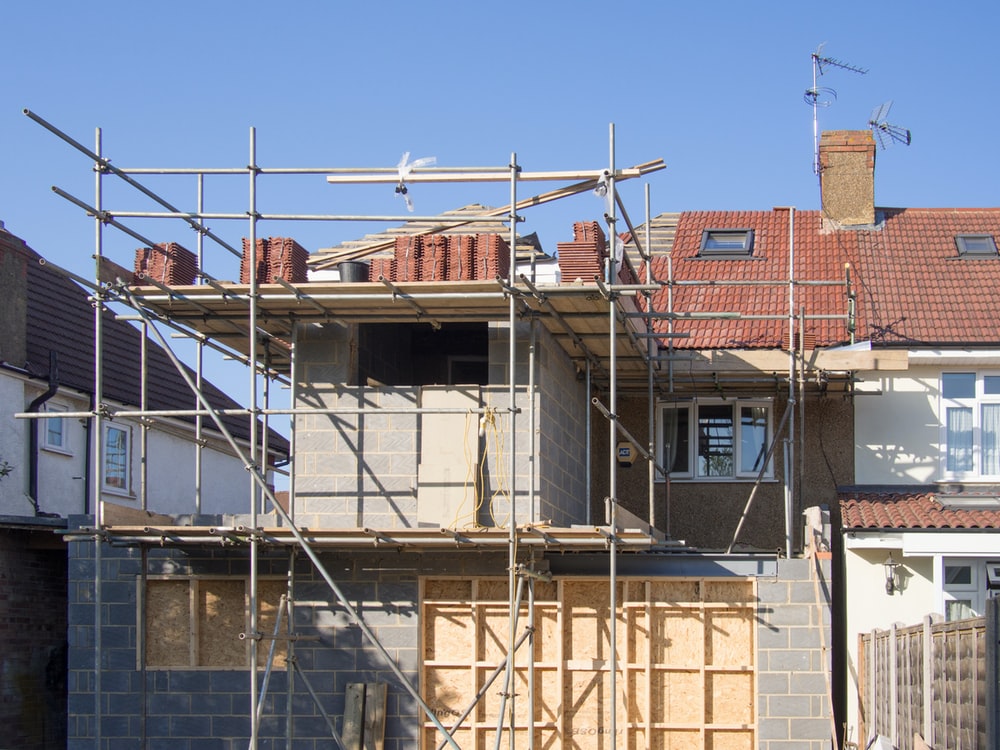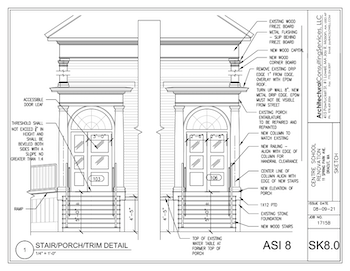RESIDENTIAL Architect Services for the Merrimack Valley
ACS is a local architect, we’re invested in the community we share. We’re passionate about its’ past, present, and future. Housing is about shelter and a comfortable home base.
It is also about the connection we have with our neighbors. We enjoy working with homeowners and improving the dwellings they occupy. Helping our clients from adding new additions or remodeling your home’s existing spaces, we design, rehab, and renovate to meet your dreams and visions. We believe in bringing innovative and productive solutions to bear in projects we explore and in the improvement of our neighborhoods in the process. Our work can be found in eastern Massachusetts and southern New Hampshire.
Our Process

Schematic Design (SD)
All of our projects begin with a relationship. ACS will meet with you to learn about your goals and assemble a working model for moving forward.
We also want to know about you. What is the vision that drives your idea forward? We review your budget, develop a needs list (building program), and test them against our experience. The challenges of zoning, planning, conservation, or historical standards, if any, are investigated to identify and eliminate potential roadblocks. Once we are comfortable that we are looking at a feasible project, ACS formally documents the existing conditions (renovation) and creates the conceptual framework for the first design. Our design team develops and finalizes the necessary steps, and a meeting is arranged to present to the client team. A client approval is required before we advance to the next phase. This check step ensures the team is on the same page.
Design Development (DD)
Schematic Design establishes the basic design concept. It sets the stage and direction of the project components, their adjacencies, massing, fenestration, orientation, and a concept for circulation through and between each component space.
Design Development takes a deeper design dive into the project and looks more closely at the detailed descriptions of all design components and spaces. Materials and finishes are also flushed out and become part of the picture. A construction estimate may be taken to verify the project scope meets the budget. A meeting is held to review the DD outcome. An approval is required before we advance to the next phase.


Construction Documents (CD)
The Design Development phase drawings are the completion of the design work but only the beginning of the phase where the design is translated into a build-able document set. This Phase is called Construction Documents.
CD’s quantify and specify the many detailed components, assemblies, and systems that comprise the final result. Proper notation, description, and dimensioning of these items give the building team the proper foundation to price the project. A carefully constructed set of construction documents is critical for ensuring a high-quality construction result and keeping the project budget stable.
Bidding/Negotiating (B/N)
Bidding allows you to obtain multiple bids for the project, which helps hit the financial targets and research and interview various Builders for getting the best fit.
If bidding is elected, ACS can help distribute the documents, efficiently answer questions, and evaluate bidder strengths and weaknesses. We can also provide a list of Builders for the Owner’s review. Once bidders are identified, ACS distributes the plans and coordinates responses to their questions. Next, we conduct a walk-thru which allows the bidders to see the site and ask questions face to face. A meeting is next held to open and discuss the bids. Following the collection of bids, we can help evaluate and negotiate the bid price and select the best fit for the Owner.


Construction Administration (CA)
The bidding phase concludes with the selection of a builder for the project. A contract is assembled (and the CA (optional) starts with a kick-off meeting.
ACS has designed over 270 projects in the 18 years we’ve been in operation. We’ve seen many different ways to handle Construction Administration. We believe the foremost goal of CA is to enhance communication between parties and improve the execution process while keeping the focus of the work on maintaining the best possible outcome for the owner. Building codes do not require CA for most residential projects but we recommend this phase to ensure the best outcome.
CA allows an effective balance of power between the owner, the builder and the architect. Questions are responded to and additional architectural details can be assembled. Regular field meetings are held and reports are prepared. On-going construction-related business is taken up and resolved. Pay applications are reviewed and a punch list is managed. The final close-out documents required of the builder are supervised and managed by ACS.
Interested in working with us?
