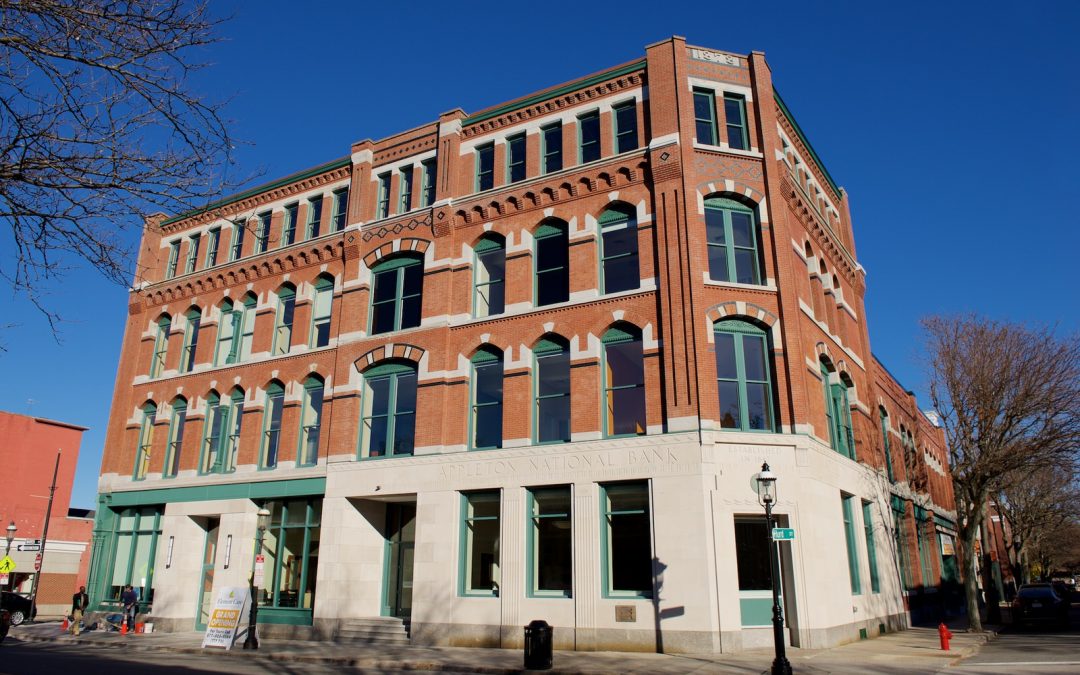
by acs_auth | Sep 2, 2021
Element Care Element Care Historic Adaptive Reuse: Institution Built in 1878 as the home of the Appleton Bank, this High Victorian Gothic with brick, granite and cast-iron features also housed a department store and three floors of support spaces and offices. Located...
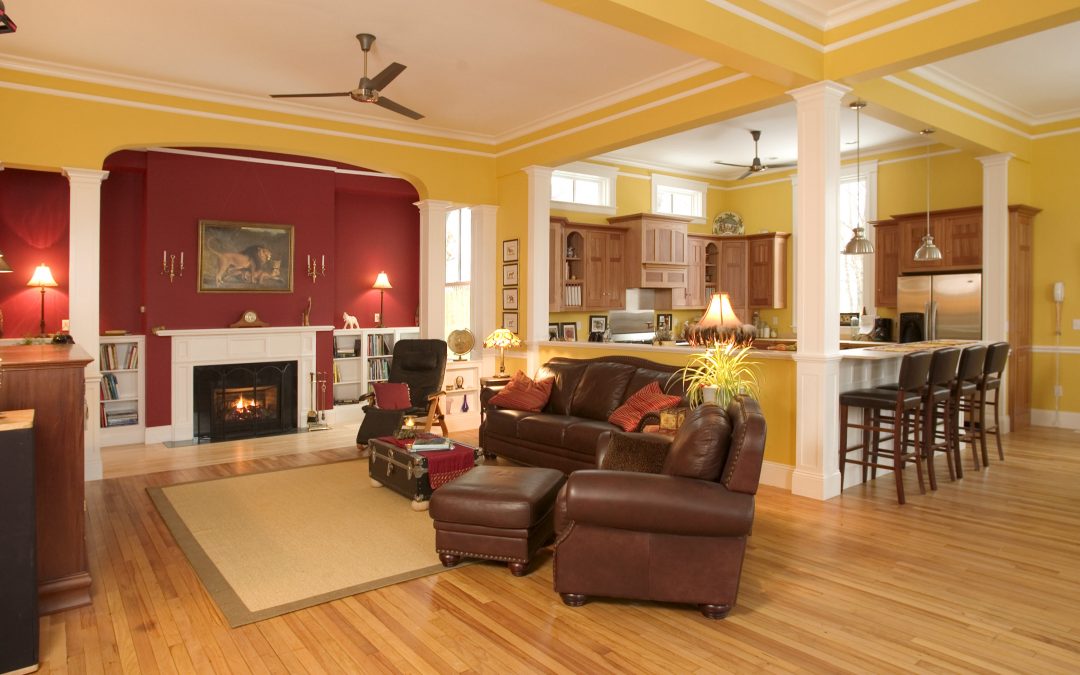
by acs_auth | Sep 2, 2021
Tenth Street School Tenth Street School Historic Adaptive Reuse: Residential Built in 1880, this Italianate-style building (formerly the Tenth Street School) had been vacant for several years and hadn’t been used as a school house since the 1970s. The L-shaped...
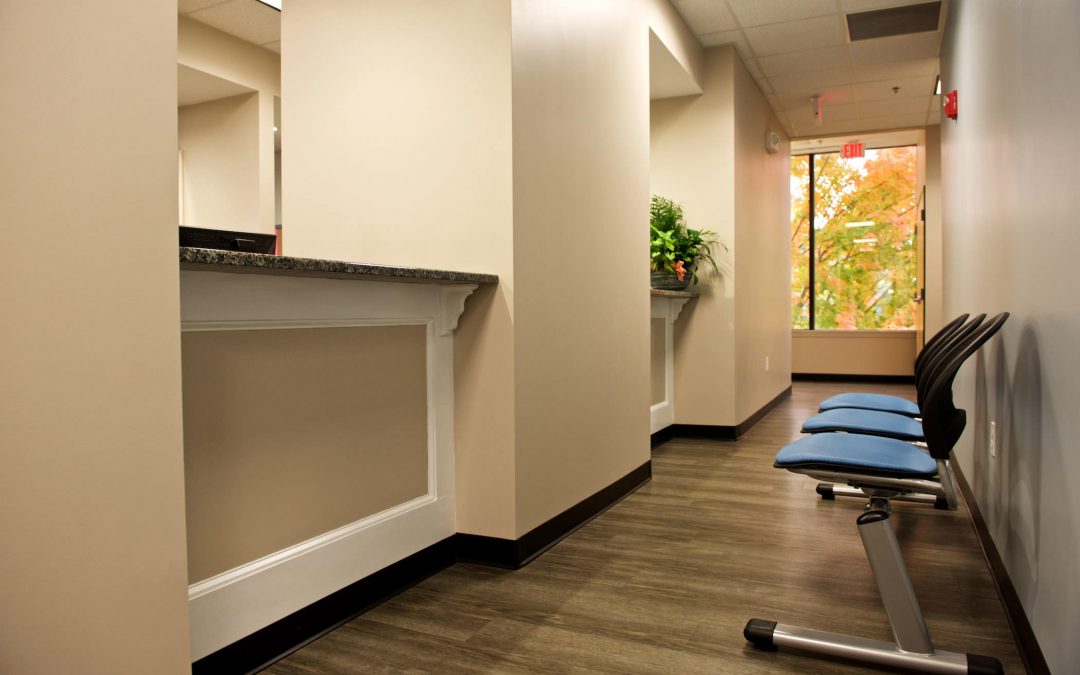
by acs_auth | Sep 2, 2021
595 Pawtucket Blvd 595 Pawtucket Blvd Adaptive re-use: Commercial Office/Storage This 20,000 sf office tower was built in the early 90’s. It had been vacant for over 10 years. The five-story building needed a new element that would identify the entrance location to...
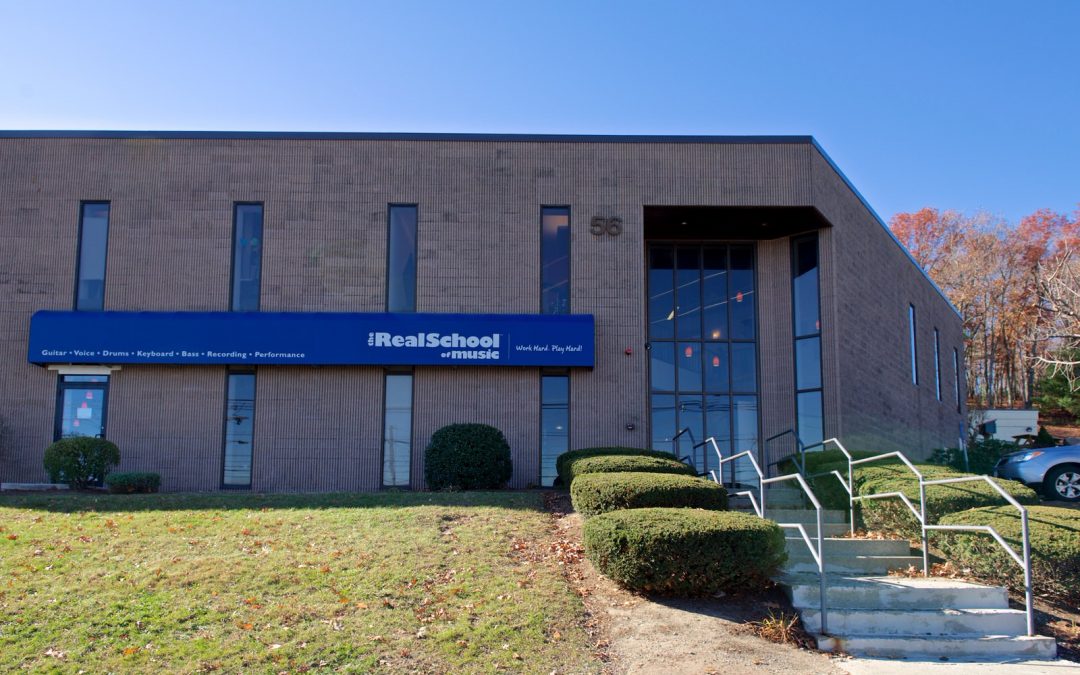
by acs_auth | Sep 2, 2021
The Real School of Music The Real School of Music Adaptive re-use: Commercial Office/Storage Built in the 1860s, the Kitson Shop as it was known originally served as a textile machinery manufacturing facility. In 1997, the building was purchased by the American...
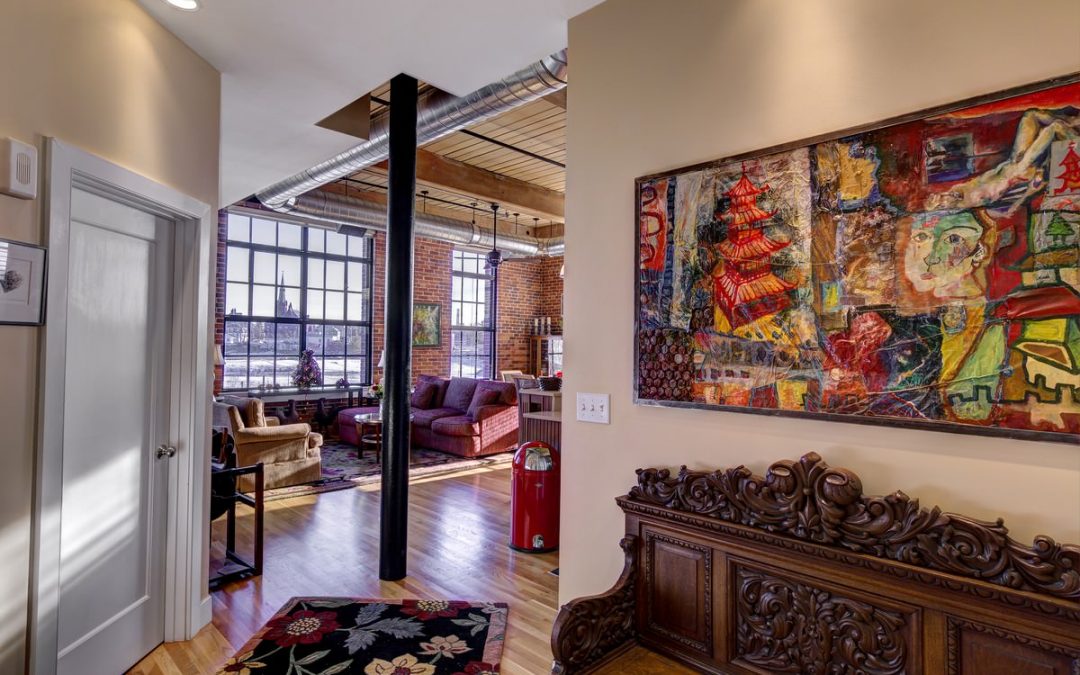
by acs_auth | Sep 2, 2021
Bragdon Residence Bragdon Residence Adaptive Reuse: Residence Built in the 1860s, the Kitson Shop as it was known originally served as a textile machinery manufacturing facility. In 1997, the building was purchased by the American Textile History Museum where it has...






Recent Comments